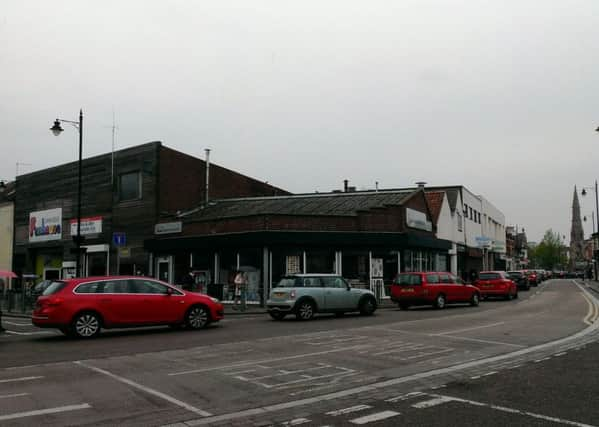Plans to redevelop town centre site to form office and shop complex


The project put forward by Melbourne Holdings of Heckington for 86-90 Southgate, including the buildings at the corner of Station Road, would see a re-building of the site on three floors with a completely new frontage to suit what is seen by NKDC planners as a prominent site in a position leading into the town centre, close to the conservation area.
The buildings currently include the decorating centre, Darmon’s funhouse and bar, a tattoo parlour and hot food takeaway.
Advertisement
Hide AdAdvertisement
Hide AdAccording to the report to the North Kesteven planning committee, which is due to consider the matter on Tuesday evening, the plan is to redevelop the site to create a retail and office space. The ground and first floors would be divided into three retail units, while the third floor would comprise four office units, with a roof garden. Each unit has separate access but it would be flexible if a tenant required two or more units.
The corner of the building would form the main entrance, set back to create more footpath space with a colonnade to form an impressive aspect to the building at a gateway to the town.
It would be clad in coloured concrete with windows set back to allow shadowing effects to accentuate the design, according to the officer’s report to councillors.
Officers add: “The application has been subject to detailed discussions involving officers from Development Management, Conservation and Economic Development, the council’s retail consultant as well as the agent (Robert Doughty Consultancy), developer and architect. The original submission was for a three storey scheme comprising a variety of small retail units, indoor market and food court with a second floor wine bar/restaurant. The scheme was revised following concerns regarding the visual impact of the proposal and also the nature and scale of the units which were proposed.”
Advertisement
Hide AdAdvertisement
Hide AdMelbourne Holdings also owns the neighbouring former Jobcentre building at 82-84 Southgate which has already received permission earlier this year for conversion from offices and retail to form ground floor retail units with new shop fronts and three apartments above.
The council’s conservation officer comments in the report to committee members: “The design approach is bold and simple and will make interesting use of shadow and light to add interest to the street elevations.”
The Economic Development Team at the council welcomes the modified proposals saying that this area has the potential to meet larger retail and leisure businesses’ needs that the town currently lacks and retail chains require. The team welcomed the extra office space proposed and concluded: “This development will occupy a key gateway site into Sleaford and therefore its look and feel are crucial to set the tone for the town centre, the design proposed provides a statement building that will create a positive impression on this southern entry point which will improve the overall visual impression of this part of the town.
“Over time this development could act as a catalyst for further investment and regeneration of the wider southern Southgate area.”